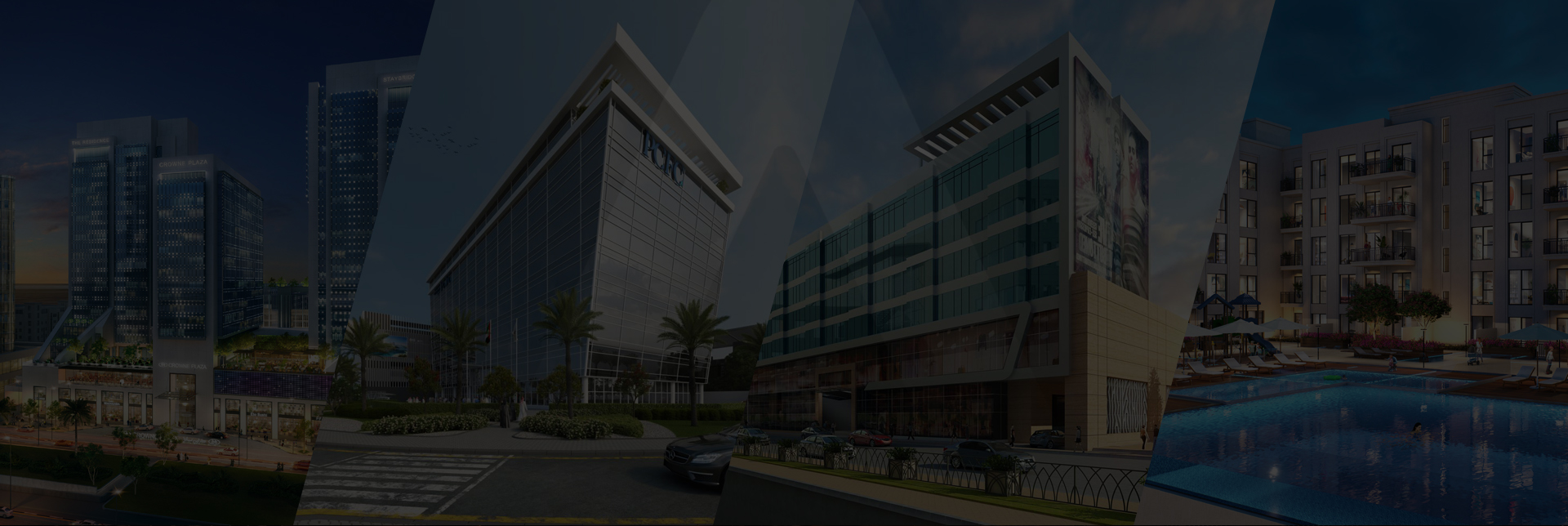

The construction of the mixed-use commercial property consisting of two basements for parking, the ground floor, the mezzanine floor for shopping malls, and four typical floors for hotel apartments.
Located in the vibrant area of Hor Al Anz, strategically positioned alongside Al Ittihad Road, the (2B+G+M+4 Flrs) project commands a prime location that promises unparalleled accessibility and visibility.
The plan presents a vibrant, mixed-use commercial building with the goal of completely redefining the urban landscape in that area.
Encompassing a remarkable built-up area of more than 45,000 sq.m., the project stands as a testament to architectural creativity and visionary design. As a distinguished 3-star hotel project, it aspires to offer guests an immersive hospitality experience with an unparalleled level of comfort, convenience, and personalized service.
Every aspect of the project, from its ideal location to its carefully chosen amenities, is designed to surpass the standards for contemporary living and hospitality.



Al Qiyadah Mixed Use Developmet (3 Star Hotel Apartments).
M/s Al Naboodah Real Estate Investment Co. L.L.C.
M/s National Engineering Bureau (NEB).
M/s Arcan Project Management Services.
46,700 sq.m.