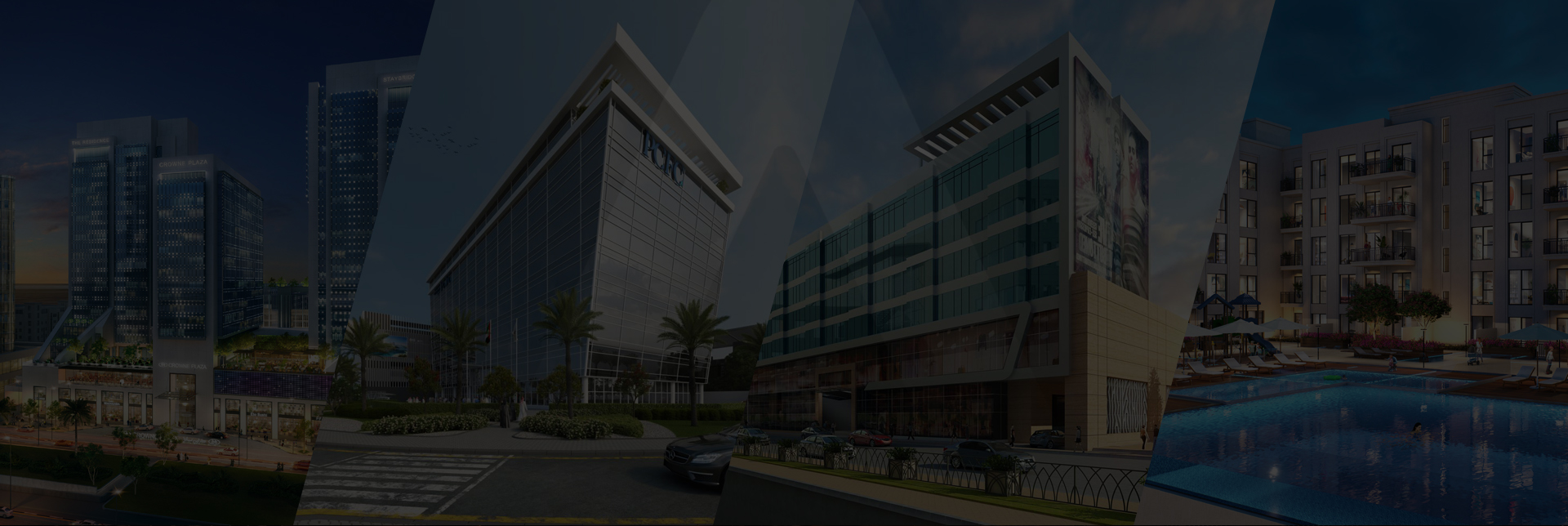

The project consists of G+1 Palace, Villa, 2 Nos. of Staff Accommodations (G), Majlis Block (G), Glass House (G), and other amenities.
The prestigious project for His Highness Sheikh Saqer Alqasemi contains a luxurious array of structures including a (G+1) Palace, Villa, and two Staff Accommodation buildings. The project also contains extra amenities, including a Majlis Block, Glass House, Guard Rooms, Security Rooms, etc. Each element of the project is meticulously designed to reflect the elegance befitting His Highness’s esteemed stature, ensuring an unmatched level of luxury and sophistication.
The project is an example of the highest level of skill and workmanship, representing the collaborative effort of the esteemed associates of ASIA Prime Group. ASIA Prime’s sister company, M/s MEPCO, has executed the MEP works, whereas M/s UNESIA Aluminium, contributed its refinement to the aluminum aspect. Simultaneously, the ID was managed by M/s UNESIA Interior, reflecting the project’s sophistication and luxury. Notably, the inclusion of an indoor swimming pool featuring a standing seam roof was expertly executed by M/s ARCO. The combined effort of ASIA Prime Group guarantees that each aspect of the project, from interior design to structural soundness, exceeds expectations, resulting in a residence that is at the highest level of luxury.
Construction of Private Villas Complex.
H.E. Shaikh Saqer Rashid Saqer Al Qasimi.
M/s Deyar Engineering Consultancy.
Plot No. 20, Al Hoshi, Sharjah, U.A.E.
6,880 sq.m.