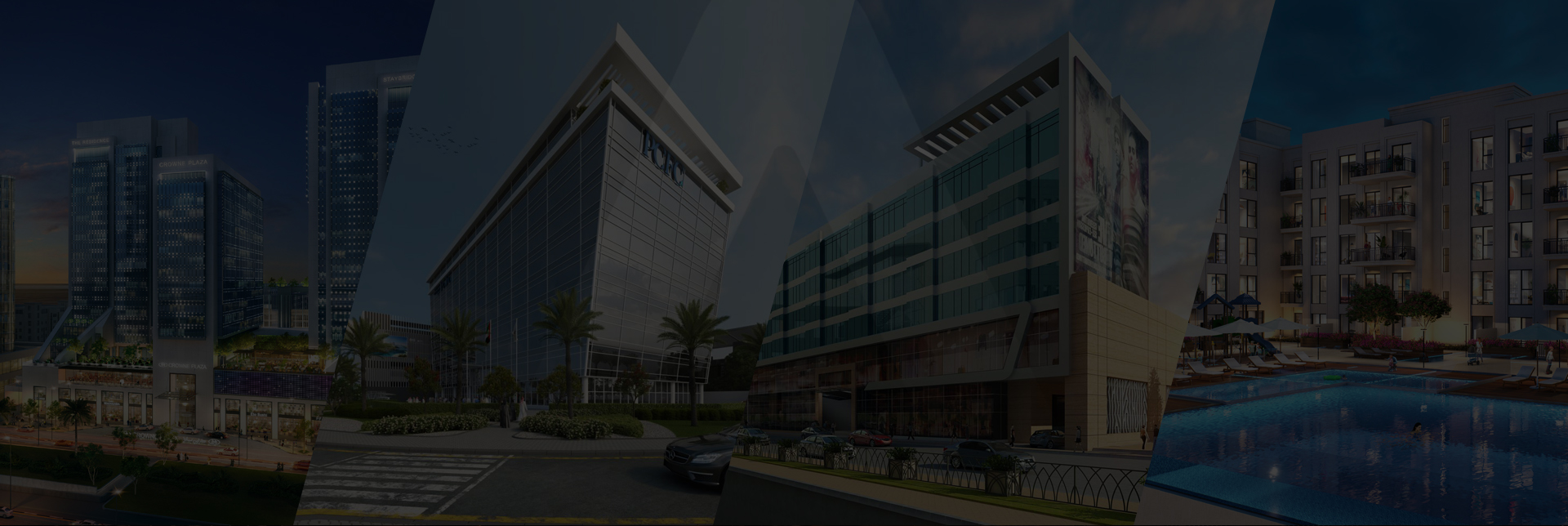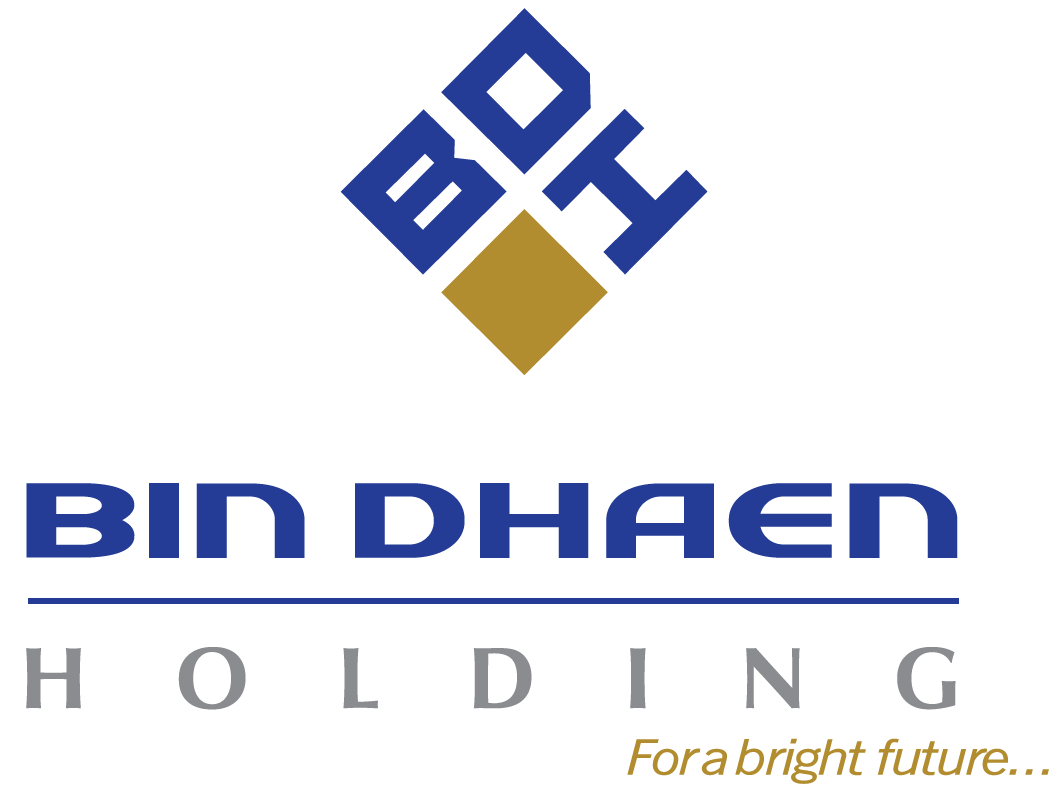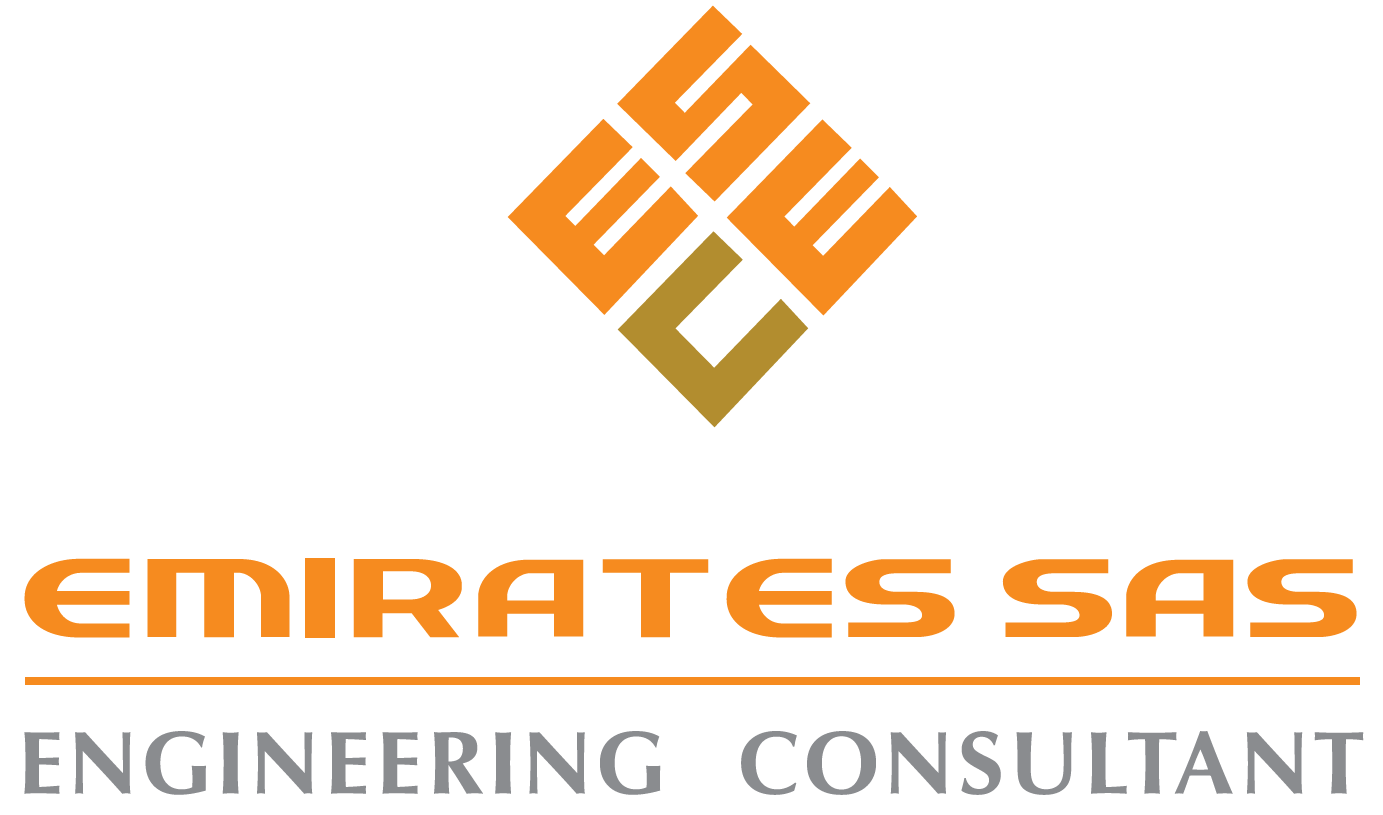

The project, located in Al Hudaiba, Dubai, comprises three basements, a ground floor, and ten floors of a mixed-use development building.
Located in Al Hudaiba, Dubai, the project exhibits a seamless integration of functionality and aesthetics, defining a mixed-use development that serves a wide range of purposes.
ASIA Prime had a pivotal role in the successful completion of this architectural marvel, contributing to the construction of three basements, a ground floor, and ten floors of the commercial-residential building.
The ground and first levels are anchored by a modern shopping center, promising a vibrant retail experience. The second and third floors emerge as a vibrant mix of commercial spaces, including restaurants and offices. From the fourth to the tenth floors, a wide range of well-designed residential units cater to varied preferences. The project ends with a rooftop health club, providing a wellness sanctuary with panoramic city views.
In essence, the project stands as a testament to thoughtful urban planning, ensuring a dynamic and integrated environment that harmonizes with the pulse of Dubai.


Proposed 3 Basements + G + 10 Floors Commercial Residential Building.
M/s Bin Dhaen Holding - P.S.C.
M/s Emirates SAS Engineering Consultant.
Plot No. 322-301 at Al Hudaiba, Dubai, U.A.E.
70,000 sq.m.